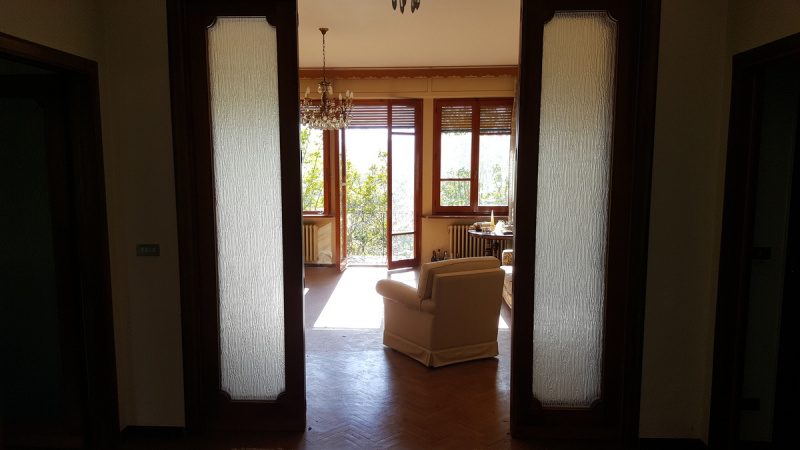4.251.459 kr DKK
(570.000 €)
Villa 3 slaapkamers, 310 m² Monteleone d'Orvieto, Terni (provincie)
Kenmerken
tuin
terras
garage
kelder
Beschrijving
South-facing Villa in a dominant position with wide view on the surrounding countryside till the mountains of Cetona and Amiata.
It is situated on the border between Umbria and Tuscany, 3 km from the tollbooth of the A1 motorway, Perugia, 45 min from Siena, 20 min from Orvieto, one hour from the tollbooth A1 Settebagni (RM).
1 km away: Pharmacy, Supermarket, tobacco shop, mechanical workshop, hunting and Fish, Garden.
2 km from the village of Fabro Scalo that includes: Banks, railway station, Pizzeria, Restaurant, Bar, hardware store plus building store
15 km away you find Chiusi Scalo with large railway station and car dealership.
External features:
One-storey Villa with paved and lighted road, secular oak at the entrance.
Enclosure with two entrances, roof covering with more slopes with shaped duct, cellar, small annex used as tool shed, private well, lampposts and wrought iron railings.
Courtyard and garden for a total area of about 4200 m2.
Internal Features:
The villa is one level, divided in living and sleeping area.
The sleeping area consists of three double bedrooms, each with en-suite bathroom.
The living area is composed of main entrance and back door, dining room, lounge and living room with inlaid wooden fireplace, large kitchen with fireplace, pantry, bathroom and laundry. The property includes a garage of 35 m2 for two cars with two accesses.
Interior finishes:
Parquet floor made of Mukuku wood, very rare.
Handles of the interior doors are made of brass in the living area while are silver-plated in the sleeping area. The were made by Florentine craftsmens. Duglas wood fixtures and aluminium shutters. Large Built-in Wardrobe. Door made of solid Italian walnut wood with wrought iron inserts. Anti-Theft strongroom.
Possibility to create a large living room and dining area of about 115 m2 and also a fourth room with adjoining bathroom.
The villa has all the facilities: water, electric, thermal system, all efficient ones.
The property is ready to move in.
It is situated on the border between Umbria and Tuscany, 3 km from the tollbooth of the A1 motorway, Perugia, 45 min from Siena, 20 min from Orvieto, one hour from the tollbooth A1 Settebagni (RM).
1 km away: Pharmacy, Supermarket, tobacco shop, mechanical workshop, hunting and Fish, Garden.
2 km from the village of Fabro Scalo that includes: Banks, railway station, Pizzeria, Restaurant, Bar, hardware store plus building store
15 km away you find Chiusi Scalo with large railway station and car dealership.
External features:
One-storey Villa with paved and lighted road, secular oak at the entrance.
Enclosure with two entrances, roof covering with more slopes with shaped duct, cellar, small annex used as tool shed, private well, lampposts and wrought iron railings.
Courtyard and garden for a total area of about 4200 m2.
Internal Features:
The villa is one level, divided in living and sleeping area.
The sleeping area consists of three double bedrooms, each with en-suite bathroom.
The living area is composed of main entrance and back door, dining room, lounge and living room with inlaid wooden fireplace, large kitchen with fireplace, pantry, bathroom and laundry. The property includes a garage of 35 m2 for two cars with two accesses.
Interior finishes:
Parquet floor made of Mukuku wood, very rare.
Handles of the interior doors are made of brass in the living area while are silver-plated in the sleeping area. The were made by Florentine craftsmens. Duglas wood fixtures and aluminium shutters. Large Built-in Wardrobe. Door made of solid Italian walnut wood with wrought iron inserts. Anti-Theft strongroom.
Possibility to create a large living room and dining area of about 115 m2 and also a fourth room with adjoining bathroom.
The villa has all the facilities: water, electric, thermal system, all efficient ones.
The property is ready to move in.
Details
- WoningtypeVilla
- StaatVolkomen gerenoveerd – bewoonbaar
- Woonoppervlakte310 m²
- Slaapkamers3
- Badkamers4
- Tuin4.200 m²
- Terras20 m²
- Energielabel
- ReferentieVilla in vendita
Afstand van:
Afstanden worden berekend in een rechte lijn
- Luchthavens
- Openbaar vervoer
- Afrit van de snelweg2.4 km
- Ziekenhuis15.6 km - ospedale di chiusi
- Kust73.2 km
- Skigebied34.0 km
In de nabijheid van deze woning
- Winkels
- Uit eten
- Sportieve activiteiten
- Scholen
- Apotheek1.9 km - Apotheek - Farmacia Innocenti Snc
- Dierenarts13.9 km - Dierenarts - Centro Veterinario S.Anna
Informatie over Monteleone d'Orvieto
- Hoogte500 m boven zeeniveau
- Oppervlakte24.1 km²
- LandvormBinnenlandse heuvel
- Inwoners1376
Kaart
De woning is gelegen aan de gemarkeerde straat/weg.
De adverteerder heeft niet het exacte adres van deze woning opgegeven, maar alleen de straat/weg.
Google Satellite View©Google Street View©
Neem contact op met de eigenaar
Particuliere eigenaar
Piero Cesarini
Via Querce 3, Monteleone D'orvieto, Terni
3475838829
Wat vind u van de kwaliteit van deze advertentie?
Help ons uw Gate-away-ervaring te verbeteren door feedback te geven over deze advertentie.
Houd alstublieft niet rekening met de woning zelf, maar alleen met de kwaliteit van de presentatie.

