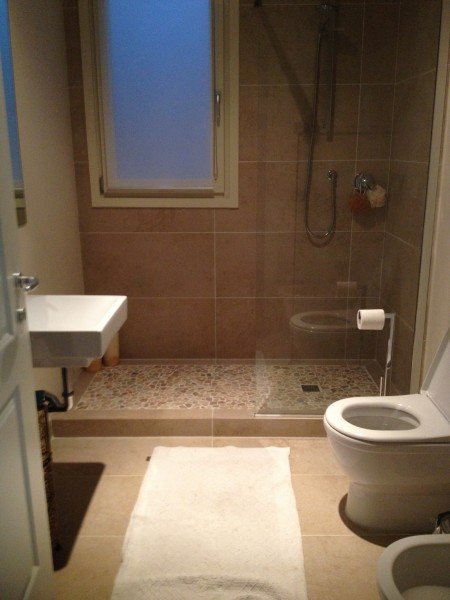Onderhandelbaar
850.000 €
Huis 5 slaapkamers, 250 m² Montecatini Terme, Pistoia (provincie)
Kenmerken
tuin
terras
garage
Beschrijving
Property situated in Montecatini Terme, in the heart of Tuscany, a few kilometres from all the most attractive places and cities – Florence (centre/airport) 50 km, Lucca 30 km, Versilia (Forte dei Marmi/beaches) 40 km, Siena 120 km, Pisa (centre/airport) 55 km.
The property is situated in a most beautiful residential area of Monecatini (on the first hill, in a quiet area surrounded by greenery). Furthermore, it is few km from Montecatini Alto, few metres from the city centre, the pinewood, the tennis club and the mini golf. It is free on three sides and not neighbouring with other properties with green areas.
New building (2011) with luxury finishes, for a total of 305 sqm (accesible 250 sqm) on 4 floors (with attic and basement room).
Garden of 260 sqm and private courtyard.
Terraces and loggias for a total of 110 sqm (one is a cut-away roof terrace).
Number of rooms 12,5 (5 bedrooms, dining room, kitchen, laundry, 4 bathrooms, basement room and garage).
Garage of 37 sqm (for two cars) with an automatic or manual opening.
External gates (a big one for the garage and a small one for the pedestrian entrance) with automatic opening.
Main door with security lock; intercom connected to all the floors of the building and with internal communication between the floors. Private anti-theft device with set-up for outdoor cameras; electrical system in compliance with the safety standards C class divided for the floors; photovoltaic system with the possibility to extend it; set-up for air conditioning in all the property; floor heating with heated towel rails with indipendent temperature control on each room; WIFI, telephone, TV Sat and Sky.
Modern and bright dwelling with elegant wooden window fixtures and dobule glasses.
Eco parquet with planks in all the floors of the property (kitchen included) except for the bathrooms and the laundry area.
Modern and elegant customized kitchen made of stone and wood equipped with all the appliances and an island. It is divided from the dining room by a sliding glass door.
On the first floor bathroom made of travertine marble; master bathroom made of resin with a big shower, a wide bath tub and two basins; the bathrooms in the basement room and on the top floor have the shower.
Wide and bright internal stairs.
Set-up for a second kitchen on the basement floor.
There is the possibility to buy it with a part of the furniture or completely furnished.
The property is situated in a most beautiful residential area of Monecatini (on the first hill, in a quiet area surrounded by greenery). Furthermore, it is few km from Montecatini Alto, few metres from the city centre, the pinewood, the tennis club and the mini golf. It is free on three sides and not neighbouring with other properties with green areas.
New building (2011) with luxury finishes, for a total of 305 sqm (accesible 250 sqm) on 4 floors (with attic and basement room).
Garden of 260 sqm and private courtyard.
Terraces and loggias for a total of 110 sqm (one is a cut-away roof terrace).
Number of rooms 12,5 (5 bedrooms, dining room, kitchen, laundry, 4 bathrooms, basement room and garage).
Garage of 37 sqm (for two cars) with an automatic or manual opening.
External gates (a big one for the garage and a small one for the pedestrian entrance) with automatic opening.
Main door with security lock; intercom connected to all the floors of the building and with internal communication between the floors. Private anti-theft device with set-up for outdoor cameras; electrical system in compliance with the safety standards C class divided for the floors; photovoltaic system with the possibility to extend it; set-up for air conditioning in all the property; floor heating with heated towel rails with indipendent temperature control on each room; WIFI, telephone, TV Sat and Sky.
Modern and bright dwelling with elegant wooden window fixtures and dobule glasses.
Eco parquet with planks in all the floors of the property (kitchen included) except for the bathrooms and the laundry area.
Modern and elegant customized kitchen made of stone and wood equipped with all the appliances and an island. It is divided from the dining room by a sliding glass door.
On the first floor bathroom made of travertine marble; master bathroom made of resin with a big shower, a wide bath tub and two basins; the bathrooms in the basement room and on the top floor have the shower.
Wide and bright internal stairs.
Set-up for a second kitchen on the basement floor.
There is the possibility to buy it with a part of the furniture or completely furnished.
Details
- WoningtypeHuis
- StaatNieuw
- Woonoppervlakte250 m²
- Slaapkamers5
- Badkamers4
- Tuin260 m²
- Terras110 m²
- Energielabelc
- Referentie110176
Afstand van:
Afstanden worden berekend in een rechte lijn
- Luchthavens
- Openbaar vervoer
- Afrit van de snelweg2.6 km
- Ziekenhuis1.2 km
- Kust41.8 km
- Skigebied23.0 km
In de nabijheid van deze woning
- Winkels
- Uit eten
- Sportieve activiteiten
- Scholen
- Apotheek910 m - Apotheek
- Dierenarts4.8 km - Dierenarts
Informatie over Montecatini Terme
- Hoogte29 m boven zeeniveau
- Oppervlakte17.69 km²
- LandvormBinnenlandse heuvel
- Inwoners20452
Neem contact op met de eigenaar
Particuliere eigenaar
Valentina Viscomi
, Montecatini Terme, Pistoia (PT)
Wat vind u van de kwaliteit van deze advertentie?
Help ons uw Gate-away-ervaring te verbeteren door feedback te geven over deze advertentie.
Houd alstublieft niet rekening met de woning zelf, maar alleen met de kwaliteit van de presentatie.

