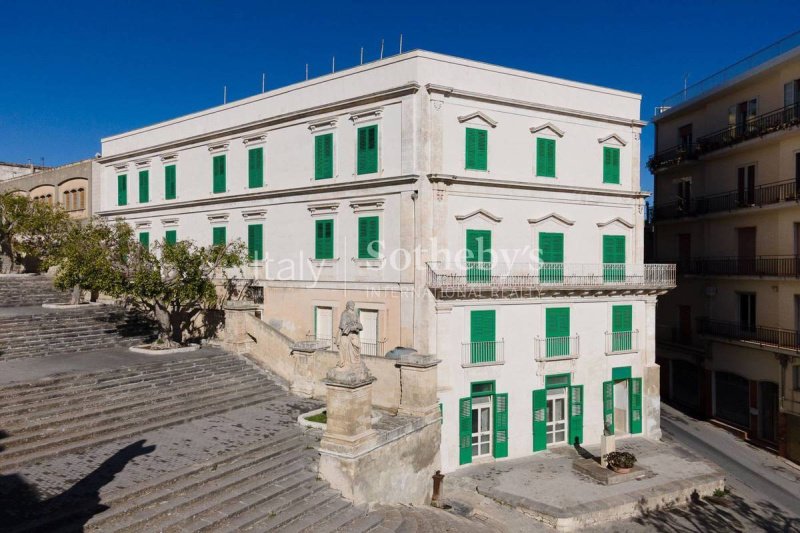Modica is one of the most important historical sites in Sicily where the late Baroque and Art Nouveau styles converge and determine one of the most suggestive towns in Sicily: one of the most important cities listed on the UNESCO World Heritage Site List . The property ls in the upper part of the town of Modica, occupies the space between the San Giovanni Baroque Church and the square. The structure is situated on three floors and the total surface is about 1800 square meters. The panoramic terrace with a magnificent view on the city of Modica has a width of about 300 square meters . There are three entrances, one of them is located in the square and leads to the commercial space on the ground floor consisting of a large room, two laboratories and a closet. The floors above the commercial space can be divided into independent flats as shown in the attached floor plans.
Taal van waaruit de automatische vertaling is gegenereerd
Modica rappresenta uno dei più importanti siti storici della Sicilia in cui il tardo barocco e lo stile liberty convergono e architettonicamente ne determinano una fra le cittadine più suggestive di tutta la Sicilia. L'immobile ricade nella parte alta del centro abitato di Modica, occupa un isolato a se essendo circoscritto fra la piazza e la scalinata della chiesa di San Giovanni. La struttura si eleva su tre piani e la superficie complessiva è di circa 1500 mq. La terrazza ha un'ampiezza di circa 300 mq e sovrasta con un 'ampia veduta tutta Modica. Ci sono tre ingressi uno di essi è posto in piazza e porta al locale commerciale posto al piano terra composto da un'ampia sala due laboratori ed un ripostiglio. I piani al di sopra del locale commerciale possono essere suddivisi in appartamenti indipendenti, come da planimetrie allegate
Modica ist eine der wichtigsten historischen Stätten Siziliens, an der der Spätbarock und der Jugendstil zusammenlaufen und eine der eindrucksvollsten Städte Siziliens architektonisch bestimmen. Das Anwesen befindet sich im oberen Teil der Stadt Modica und befindet sich in einem eigenen Block, der zwischen dem Platz und den Stufen der Kirche San Giovanni umschrieben ist. Die Struktur erstreckt sich über drei Etagen und die Gesamtfläche beträgt ca. 1500 qm. Die Terrasse hat eine Breite von ca. 300 qm und bietet einen weiten Blick auf ganz Modica. Es gibt drei Eingänge, von denen sich einer auf dem Platz befindet und zu den Gewerbeflächen im Erdgeschoss führt, die aus einem großen Raum, zwei Labors und einem Schrank bestehen. Die Etagen über den Gewerbeflächen können in eigenständige Wohnungen unterteilt werden.
Modica est l'un des sites historiques les plus importants de Sicile où convergent les styles baroque tardif et Art nouveau et déterminent l'une des villes les plus suggestives de Sicile: l'une des villes les plus importantes inscrites sur la Liste du Patrimoine Mondial de l'UNESCO. La propriété est située dans la partie haute de la ville de Modica, occupe l'espace entre l'église baroque de San Giovanni et la place. La structure est située sur trois étages et la surface totale est d'environ 1800 mètres carrés. La terrasse panoramique avec une vue magnifique sur la ville de Modica a une largeur d'environ 300 mètres carrés. Il y a trois entrées, l'une d'elles est située sur la place et mène à l'espace commercial au rez-de-chaussée composé d'une grande pièce, de deux laboratoires et d'un placard. Les étages au-dessus de l'espace commercial peuvent être divisés en appartements indépendants comme indiqué dans les plans d'étage ci-joints.
Модика - одно из самых важных исторических мест на Сицилии, где сходятся стили позднего барокко и модерна, которые определяют один из самых привлекательных и важных городов, внесенных в Список всемирного наследия ЮНЕСКО. Имущество находится в верхней части города Модика, между церковью Сан-Джованни в стиле барокко и площадью. Строение расположено на трех этажах, его общая площадь составляет около 1800 квадратных метров. Панорамная терраса с великолепным видом на город Модика имеет площадь около 300 квадратных метров. Имеются три входа, один из которых находится на площади и ведет в коммерческое помещение на первом этаже, состоящее из большого пространства, двух лабораторий и кладовой. Этажи над коммерческими помещениями можно разделить на отдельные квартиры, как показано на прилагаемых планах этажей.


