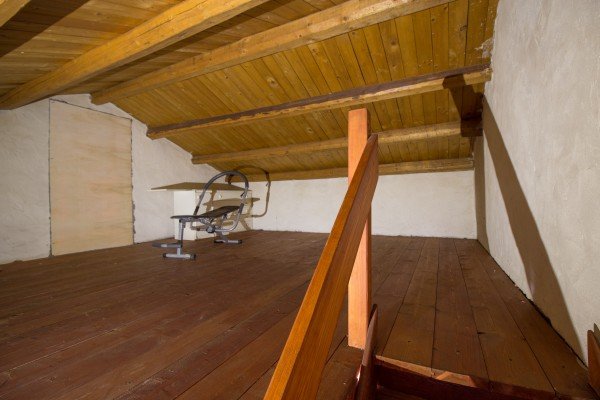Onderhandelbaar
$213.564 AUD
(130.000 €)
Huis 4 slaapkamers, 130 m² Ghilarza, Oristano (provincie)
Kenmerken
tuin
terras
Beschrijving
An indipendent house that hold the antique flavour of the typical stone house of the center of Sardinia. A enviable position for who, for tourism or work want to achieve comfortably all place of Sardinia (Ghilarza is on the main street of Sardinia). The house has been completely renovated, maintaining the original architectural feature, and maintaining a healthy, solid structure. Original ceramic floors, staircase in slate, stone walls, wooden shutters, original interior doors, a pretty stone well.
CONTEXT:
House is located in the center, very close to main church (100m), and Antonio Gramsci home museum and other cultural attraction as Torre Aragonese.
Moreover whitin a few km you can visit the biggest artificial European lake, named Lago Omodeo, and typical construction of Sardinia, the Nuraghi. Being in the centet is then near at all services (Shops, Hospital, Cinema, Pubs etc...).
HOUSE
GROUND FLOOR: The house is provided with two entrances, the mainly, and the garden entry.
Ground floor is composed of:
-entrance whit earthenware floor and a particular stair;
-big and bright hall (30 mq) furnish with fine fornitures and stuffs connected to a cubby with service toilette;
-a sitting room with stone and red little bricks walls, with wooden ceilen; here there is a well with intern enlightenment and the original fireplace of the home (1800)
-kitchen completly furnished with beams in view and appliances;
-garden (20 mq) with lemon tree and wide roof;
FIRST GROUND:
First ground is tought as night zone and is composed by:
-main bedroom with big bed completly furnished, wooden ceilen;
-bedroom with bunk bed completly furnished, wooden ceilen and personal roof;
-bedroom completly furnished;
-bathroom with mosaic details,wide mirror, basin+whirpool shower;
-big bathroom completly furnished with washing machine.
ATTIC:
The attic is connected at first ground across a original wooden stairs, is composed of two rooms which one as a little window. Attic has a reduced width (at the maximum point 180cm).
The house is is builded entirely of stones, red bricks and wood, it is full of details and particulars, is completely furnished and doesn't require any restoration.
CONTEXT:
House is located in the center, very close to main church (100m), and Antonio Gramsci home museum and other cultural attraction as Torre Aragonese.
Moreover whitin a few km you can visit the biggest artificial European lake, named Lago Omodeo, and typical construction of Sardinia, the Nuraghi. Being in the centet is then near at all services (Shops, Hospital, Cinema, Pubs etc...).
HOUSE
GROUND FLOOR: The house is provided with two entrances, the mainly, and the garden entry.
Ground floor is composed of:
-entrance whit earthenware floor and a particular stair;
-big and bright hall (30 mq) furnish with fine fornitures and stuffs connected to a cubby with service toilette;
-a sitting room with stone and red little bricks walls, with wooden ceilen; here there is a well with intern enlightenment and the original fireplace of the home (1800)
-kitchen completly furnished with beams in view and appliances;
-garden (20 mq) with lemon tree and wide roof;
FIRST GROUND:
First ground is tought as night zone and is composed by:
-main bedroom with big bed completly furnished, wooden ceilen;
-bedroom with bunk bed completly furnished, wooden ceilen and personal roof;
-bedroom completly furnished;
-bathroom with mosaic details,wide mirror, basin+whirpool shower;
-big bathroom completly furnished with washing machine.
ATTIC:
The attic is connected at first ground across a original wooden stairs, is composed of two rooms which one as a little window. Attic has a reduced width (at the maximum point 180cm).
The house is is builded entirely of stones, red bricks and wood, it is full of details and particulars, is completely furnished and doesn't require any restoration.
Details
- WoningtypeHuis
- StaatVolkomen gerenoveerd – bewoonbaar
- Woonoppervlakte130 m²
- Slaapkamers4
- Badkamers3
- Tuin20 m²
- Terras40 m²
- Energielabel35
- ReferentieTypical Sardinian stone house in the heart of Sardinia
Afstand van:
Afstanden worden berekend in een rechte lijn
- Luchthavens
- Openbaar vervoer
- Ziekenhuis370 m - Pronto Soccorso Ospedale "G.P. Delogu"
- Kust29.6 km
- Skigebied41.3 km
In de nabijheid van deze woning
- Winkels
- Uit eten
- Sportieve activiteiten
- Scholen
- Apotheek< 100 m - Apotheek - Parafarmacia Fadda
- Dierenarts9.1 km - Dierenarts - Veterinario
Informatie over Ghilarza
- Hoogte290 m boven zeeniveau
- Oppervlakte55.46 km²
- LandvormVlakte
- Inwoners4285
Neem contact op met de eigenaar
Particuliere eigenaar
Nicolò Manca
Via Flaminia 223, Rimini, Rimini
0039 340 6076430
Wat vind u van de kwaliteit van deze advertentie?
Help ons uw Gate-away-ervaring te verbeteren door feedback te geven over deze advertentie.
Houd alstublieft niet rekening met de woning zelf, maar alleen met de kwaliteit van de presentatie.

