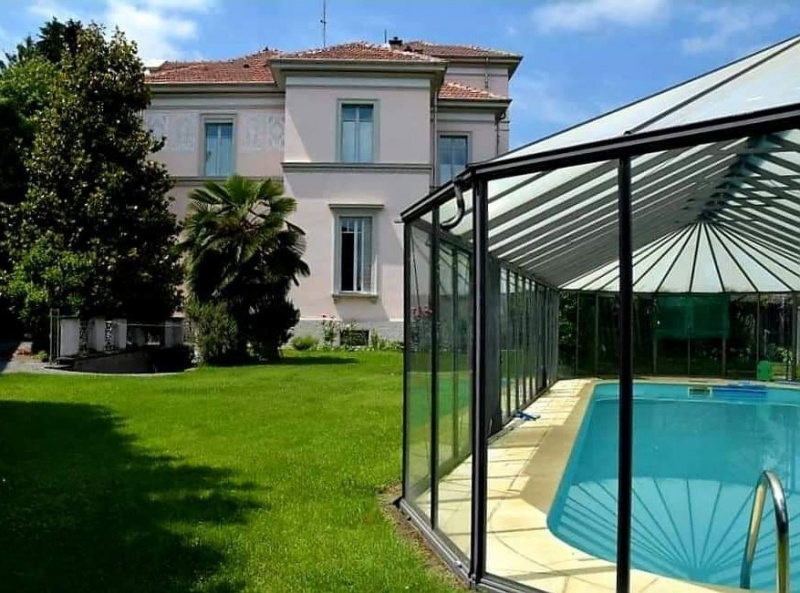Prijs op aanvraag
Villa 4 slaapkamers, 800 m² Cuorgnè, Turjn (provincie) Canavese
Canavese
Kenmerken
tuin
zwembad
garage
kelder
Beschrijving
800 m2, 2 floors + attic floor and basement, 4 bedrooms, 3 bathrooms, 2 toilets, 9 rooms, 2000 m2 garden, indoor swimming pool
In the hilly countryside of Piedmont, closed to the Alps and 40 minutes far from the city of Turin. Area renowned for a strong eno-gastronomic tradition and for the natural beauties of the Gran Paradiso National Park.
Prestigious villa with fine finishes dating back to the end of the 1800s, immersed in a garden with indoor pool, located in a central position of the town. The villa is currently inhabited by the owner and the housekeepers.
Description:
The villa has two floors, each with 200 m2 surface and 4 meters height. On each floor, the kitchen is provided both with traditional cooking stove and modern kitchen fires. On the raised floor, there is a corridor centrally located, an ample kitchen, 2 main rooms with a fireplace, 2 bedrooms, 1 large bathroom and 1 toilet. Access to the first floor is via an internal elegant staircase; on this floor the central corridor leads to a kitchen, 1 large room, 3 bedrooms and 2 ample bathrooms. There are 2 balconies facing the garden and the mountains.
The attic floor is composed by a normal ceiling room (located in the tower part of the house), 2 other attic rooms and a toilet.
In the basement, there are 2 rooms available as storing space, 1 large wine cellar, 1 room locating the central gas heating system, and a 2 car garage.
The villa is immersed in a large garden, with ancient trees and flower plants, where there is an indoor pool, a furnished barbecue area and a gardening space.
TO NOTICE: possibility to have locals on the raised floor to be used as housekeeper independent apartment, with autonomous entrance from the back of the villa.
Specific information:
General condition: good, periodic regular maintenance and annual maintenance of the stone roof.
Electricity: standard wiring system.
Heating: gas central system. There are currently 3 traditional wood burning stoves (Castellamonte original ceramic stoves) connected to the chimneys, and 1 original marble fireplace. In 3 rooms on the raised floor there are radiators.
Water: revised pipeline system, hot water through central gas boiler, lawn sprinkler system.
Distance from:
Turin city centre: 45 Km
Turin Airport: 32 Km
Milano MXP: 130 Km
France - Mont Blanc tunnel: 125 Km
In the hilly countryside of Piedmont, closed to the Alps and 40 minutes far from the city of Turin. Area renowned for a strong eno-gastronomic tradition and for the natural beauties of the Gran Paradiso National Park.
Prestigious villa with fine finishes dating back to the end of the 1800s, immersed in a garden with indoor pool, located in a central position of the town. The villa is currently inhabited by the owner and the housekeepers.
Description:
The villa has two floors, each with 200 m2 surface and 4 meters height. On each floor, the kitchen is provided both with traditional cooking stove and modern kitchen fires. On the raised floor, there is a corridor centrally located, an ample kitchen, 2 main rooms with a fireplace, 2 bedrooms, 1 large bathroom and 1 toilet. Access to the first floor is via an internal elegant staircase; on this floor the central corridor leads to a kitchen, 1 large room, 3 bedrooms and 2 ample bathrooms. There are 2 balconies facing the garden and the mountains.
The attic floor is composed by a normal ceiling room (located in the tower part of the house), 2 other attic rooms and a toilet.
In the basement, there are 2 rooms available as storing space, 1 large wine cellar, 1 room locating the central gas heating system, and a 2 car garage.
The villa is immersed in a large garden, with ancient trees and flower plants, where there is an indoor pool, a furnished barbecue area and a gardening space.
TO NOTICE: possibility to have locals on the raised floor to be used as housekeeper independent apartment, with autonomous entrance from the back of the villa.
Specific information:
General condition: good, periodic regular maintenance and annual maintenance of the stone roof.
Electricity: standard wiring system.
Heating: gas central system. There are currently 3 traditional wood burning stoves (Castellamonte original ceramic stoves) connected to the chimneys, and 1 original marble fireplace. In 3 rooms on the raised floor there are radiators.
Water: revised pipeline system, hot water through central gas boiler, lawn sprinkler system.
Distance from:
Turin city centre: 45 Km
Turin Airport: 32 Km
Milano MXP: 130 Km
France - Mont Blanc tunnel: 125 Km
Details
- WoningtypeVilla
- StaatVolkomen gerenoveerd – bewoonbaar
- Woonoppervlakte800 m²
- Slaapkamers4
- Badkamers5
- Tuin2.000 m²
- Energielabel
- ReferentieHISTORIC COUNTRY VILLA
Afstand van:
Afstanden worden berekend in een rechte lijn
- Luchthavens
- Openbaar vervoer
- Afrit van de snelweg15.1 km
- Ziekenhuis540 m - Ospedale Civile di Cuorgnè
- Kust135.9 km
- Skigebied8.0 km
In de nabijheid van deze woning
- Winkels
- Uit eten
- Sportieve activiteiten
- Scholen
- Apotheek640 m - Apotheek
- Dierenarts130 m - Dierenarts
Informatie over Cuorgnè
- Hoogte414 m boven zeeniveau
- Oppervlakte19.31 km²
- LandvormBinnenlandse heuvel
- Inwoners9413
Neem contact op met de eigenaar
Particuliere eigenaar
ADOLFO CASTAGNA
via Carlin Bergoglio 6, Cuorgne', TO
+393335867695
Wat vind u van de kwaliteit van deze advertentie?
Help ons uw Gate-away-ervaring te verbeteren door feedback te geven over deze advertentie.
Houd alstublieft niet rekening met de woning zelf, maar alleen met de kwaliteit van de presentatie.

