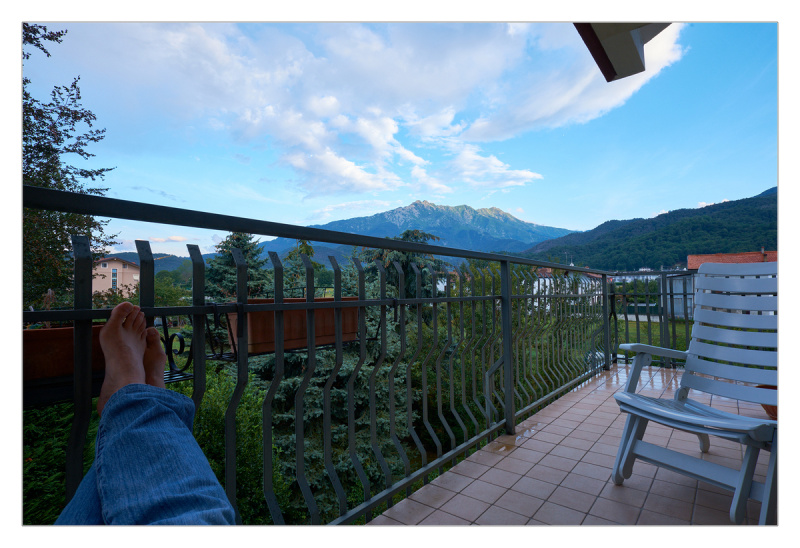Prijs op aanvraag
Appartement 4 slaapkamers, 400 m² Boves, Cuneo (provincie)
Kenmerken
Beschrijving
The aparment is lived right now and ready for a new owner.
2 doors four cars garage, 100sqm cantina, 360 degrees view from 6 ample balconies, illuminated by the sun from sunrise to sunset, majority of the building quotes for total decisional power, double electrical and water system for backup... these are just few what this beautiful apartment has to offer.
Luxury furnished with all what is needed to just move in and start to explore Italy from a perfect base camp.
When the owner and his family decided in 1975 to buy a house, they did it with some specific parameters in mind: comfort, easiness of life, a lot of space and an understated elegance.
They had experience of life in both a condo and a villa and both the solutions had their pro and cons. In the villa they had the advantage of the decisional power of management while in the condo they felt less isolated and were able to leave the home for longer periods counting on the neighbors for safety and maintenance of the garden.
When they saw a six apartment building in construction in the right area, they decided to buy four of the apartments and design the interior walls to their needs.
In this way, they had the freedom of management choice given by the ownership of the majority of the building and the safety of a condo.
All the decisions were made considering long term and satisfying living for the family in the house. They wanted enough bedrooms to accommodate their children’s independence , enough bathrooms to have an easy morning life, ample living room, dining room and kitchen space for entertainment purposes, and enough rooms to have independent space for everyone and, in addition, plenty of garage and parking space was deemed essential.
The home enjoys windows galore with light coming in from almost every angle. Six balconies surrounding the house provide an almost 360 degree panorama on the Alps.
All the technical equipment was built with the future in mind and were designed oversized to accept new upgrades and technologies. Back up systems were purposely built in to guard against system failure.
The electric system is separated at the source, between the first and second floor, so it is alway possible to use an extension cord to work with electric tools on the floor shut down for safety.
The water system is divided in two, north and south part of the house, so in case one must be shut down to work on it, half of the house still have functioning bathrooms and running water.
The heating system, driven by a central furnace, is also separated between the two floors. The main furnace is modern and controlled by an external sensor reguating the radiators temperature based on the outside temperature, to guarantee climate control and cost efficiency.
All of these technical specifications provided a comfortable and easy life for the family for over forty years.
Details
- Woningtype
- Appartement
- Staat
- Volkomen gerenoveerd – bewoonbaar
- Woonoppervlakte
- 400 m²
- Slaapkamers
- 4
- Badkamers
- 3
- Tuin
- 150 m²
- Terras
- 40 m²
- Energielabel
- Referentie
- 400 Square Meter Luxury apartment
Afstand van:
- Luchthavens
25.0 km - Cuneo CUF - Di Levaldigi
96.0 km - Torino TRN - Caselle
103.0 km - Genova GOA - Cristoforo Colombo
171.0 km - Milano MXP - Malpensa
- Afrit van de snelweg
- 10.5 km
- Ziekenhuis
- 780 m - Presidio sanitario multifunzionale
- Kust
- 59.2 km
- Skigebied
- 12.0 km
In de nabijheid van deze woning
- Winkels
140 m - Supermarkt - Presto Fresco
520 m - Slagerij - Bertaina
560 m - Bakkerij - Il Fornaio di B& B
570 m - Snoepwinkel - Dolce idea
- Uit eten
510 m - Restaurant - Da Franco
560 m - Café - Bar Portico
2.3 km - Bar
2.8 km - Pub - Bar Miramonti
- Sportieve activiteiten
760 m - Sportcentrum - Palazzetto dello sport Carlo Giraudo
3.4 km - Golfclub - Golf Club Boves
6.3 km - Fitnessruimte - O2
26.6 km - Manege - La posta ssd
- Scholen
300 m - School - Scuola Elementare
6.6 km - Hogeronderwijsinstelling - AFP - Azienda di Formazione Professionale
7.0 km - Universiteit - Scuola Superiore per Mediatori Linguistici "Adriano Macagno"
- Apotheek
- 510 m - Apotheek
- Dierenarts
- 1.1 km - Dierenarts - Castagnero Dr. Marco
Informatie over Boves
- Hoogte
- 590 m boven zeeniveau
- Oppervlakte
- 50.95 km²
- Landvorm
- Binnenlandse berg
- Inwoners
- 9636
Neem contact op met de eigenaar
Private Owner
Wat vind u van de kwaliteit van deze advertentie?
Help ons uw Gate-away-ervaring te verbeteren door feedback te geven over deze advertentie.
Houd alstublieft niet rekening met de woning zelf, maar alleen met de kwaliteit van de presentatie.

