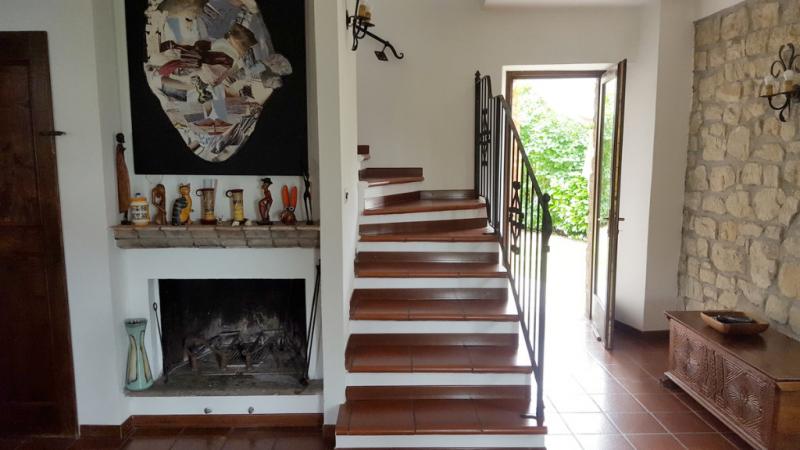450.000 €
Vrijstaande woning 4 slaapkamers, 420 m² Ponte Nizza, Pavia (provincie)
Kenmerken
Beschrijving
The property includes two perfectly restored stone buildings that could be used as residential or commercial properties (B&B or restaurant with rooms). They could be reached by a driveway that, from the gate, goes through the garden and leads to the private courtyard.
The main dwelling has a surface of more than 300 sqm on 3 levels plus a cellar. It is composed on the ground floor of living room, study, dining room, kitchen and bathroom. On the first floor we find two bedrooms, a study and a bathroom. The lower ground floor is composed of a bedroom, a hobby room, a bathroom and a broom closet. On the basement floor there is a boiler room and a cellar.
The second dwelling of 120 sqm on two levels with porch includes living room, kitchen and bathroom on the ground floor. The first floor is composed of bedroom, study, wide mezzanine and bathroom.
There is a third building of 120 sqm on 2 levels with canopy for the wood, that is currently used as storage, but could be transformed into a dwelling. The property includes another stone building that could be used as tool shed or for other purposes.
The property is immediately habitable and it is surrounded by a garden of 2000 sqm.
Details
- Woningtype
- Vrijstaande woning
- Staat
- Volkomen gerenoveerd – bewoonbaar
- Woonoppervlakte
- 420 m²
- Slaapkamers
- 4
- Badkamers
- 5
- Tuin
- 2.000 m²
- Energielabel
- Referentie
- Cottages in the hills
Afstand van:
- Luchthavens
53.0 km - Genova GOA - Cristoforo Colombo
69.0 km - Milano LIN - Linate
92.0 km - Milano MXP - Malpensa
93.0 km - Parma PMF - Giuseppe Verdi
- Afrit van de snelweg
- 19.9 km
- Ziekenhuis
- 6.2 km - Ospedale Civile di Varzi "SS. Annunziata"
- Kust
- 51.4 km
- Skigebied
- 15.0 km
In de nabijheid van deze woning
- Winkels
1.8 km - Bakkerij - Panificio del Conte
1.8 km - Groentewinkel
1.8 km - Slagerij
2.1 km - Gemakswinkel - Fratelli Rossi
- Uit eten
1.2 km - Restaurant - Agriturismo "Due camini"
1.8 km - Café
2.1 km - Bar
6.8 km - Ijssalon - Gelateria L'Angolo
- Sportieve activiteiten
6.3 km - Sportcentrum - paardensport
7.2 km - Golfclub - Golf Valcurone
12.8 km - Fitnessruimte - Palestra
34.2 km - Manege
- Scholen
2.0 km - School
17.3 km - Hogeronderwijsinstelling
36.9 km - Universiteit - Facoltà di Lettere e Filosofia
- Apotheek
- 2.0 km - Apotheek - Farmacia Tarditi
- Dierenarts
- 6.6 km - Dierenarts
Informatie over Ponte Nizza
- Hoogte
- 267 m boven zeeniveau
- Oppervlakte
- 22.96 km²
- Landvorm
- Binnenlandse heuvel
- Inwoners
- 760
Kaart
Neem contact op met de eigenaar
Arianna Gardelli
via Tagliamento 10, Voghera, Pavia
3337504797
Wat vind u van de kwaliteit van deze advertentie?
Help ons uw Gate-away-ervaring te verbeteren door feedback te geven over deze advertentie.
Houd alstublieft niet rekening met de woning zelf, maar alleen met de kwaliteit van de presentatie.

