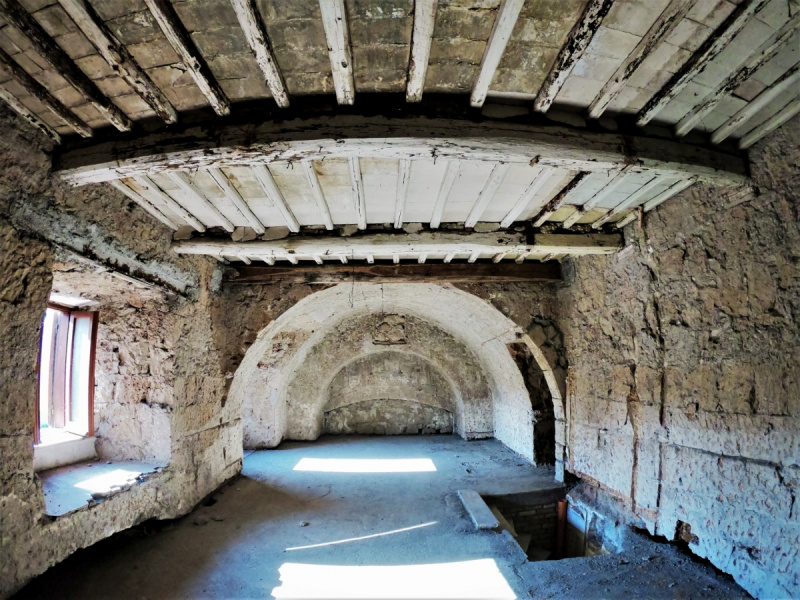£68.858
(82.000 €)
Huis 2 slaapkamers, 80 m² Acquapendente, Viterbo (provincie) Tuscia
Tuscia
Kenmerken
tuin
terras
garage
kelder
Beschrijving
Historic detached house on three levels located in the old town centre of Acquapendente, a town with Etruscan origins located in the highest part of Tuscia, on via Cassia between the Nature Reserve of Mount Rufeno and Torre Alfina and Lake Bolsena, 135 km from Rome.
The house spreads out on 2 floors of 80 sqm for a total gross surface of 140 sqm. It was built on the main fortified tower of the town walls constructed in the ninth century.
You can enter from the garden of 52 sqm. A staircase and a terrace of 24 sqm lead to the first floor that is composed of a living room with the original frescoes and furniture of the 1900, an entrance, living room and kitchen.
The helicoidal staircase leads to the second floor that includes the old vaulted ceiling and embrasures. It is currently an open-space room, but it is large enough for two rooms.
On the ground floor, going through the garden, you can reach the garage of 23 sqm in good condition. Next to the garage you find the old cellar of 68 sqm with 20 m made of tuff, perfect as wine storage, thanks to the stable temperature. It is composed of tunnels, recesses and a cave with wine barrels. Window fixtures in excellent condition.
The walls and arches made of tuff and stone till 1,50m of width are in perfect condition, earthquake-proof and ensure a full thermal insulation.
Possibility to be supported by an architect and a local building company in the restoration of the property.
The house spreads out on 2 floors of 80 sqm for a total gross surface of 140 sqm. It was built on the main fortified tower of the town walls constructed in the ninth century.
You can enter from the garden of 52 sqm. A staircase and a terrace of 24 sqm lead to the first floor that is composed of a living room with the original frescoes and furniture of the 1900, an entrance, living room and kitchen.
The helicoidal staircase leads to the second floor that includes the old vaulted ceiling and embrasures. It is currently an open-space room, but it is large enough for two rooms.
On the ground floor, going through the garden, you can reach the garage of 23 sqm in good condition. Next to the garage you find the old cellar of 68 sqm with 20 m made of tuff, perfect as wine storage, thanks to the stable temperature. It is composed of tunnels, recesses and a cave with wine barrels. Window fixtures in excellent condition.
The walls and arches made of tuff and stone till 1,50m of width are in perfect condition, earthquake-proof and ensure a full thermal insulation.
Possibility to be supported by an architect and a local building company in the restoration of the property.
Details
- WoningtypeHuis
- StaatEnige restauratie
- Woonoppervlakte80 m²
- Slaapkamers2
- Badkamers2
- Tuin52 m²
- Terras24 m²
- Energielabel
- ReferentieVendesi Dimora Storica Acquapendente
Afstand van:
Afstanden worden berekend in een rechte lijn
- Luchthavens
- Openbaar vervoer
- Afrit van de snelweg19.2 km
- Ziekenhuis280 m - Pronto Soccorso Ospedale "Santa Maria della Scala"
- Kust51.6 km
- Skigebied25.0 km
In de nabijheid van deze woning
- Winkels
- Uit eten
- Sportieve activiteiten
- Scholen
- Apotheek3.2 km - Apotheek - Farmacia Catocci
- Dierenarts20.9 km - Dierenarts
Informatie over Acquapendente
- Hoogte420 m boven zeeniveau
- Oppervlakte131.6 km²
- LandvormBinnenlandse heuvel
- Inwoners5346
Neem contact op met de eigenaar
Particuliere eigenaar
Enrico Baldetti
11, rue Euryale Dehaynin, Parigi, Ile de France
0033
Wat vind u van de kwaliteit van deze advertentie?
Help ons uw Gate-away-ervaring te verbeteren door feedback te geven over deze advertentie.
Houd alstublieft niet rekening met de woning zelf, maar alleen met de kwaliteit van de presentatie.

