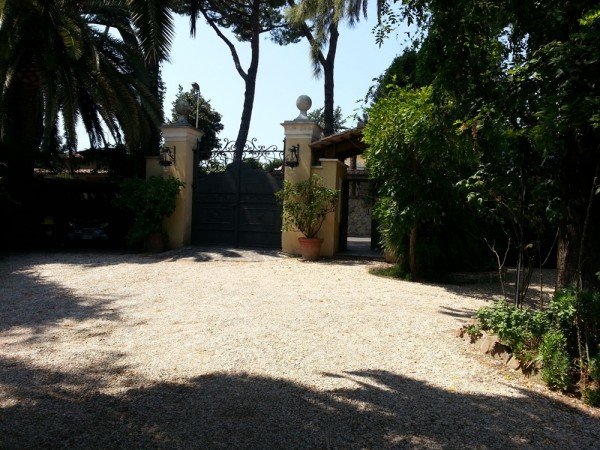Prijs op aanvraag
Huis 11 slaapkamers, 480 m² Roma, Rome (provincie)
Kenmerken
tuin
zwembad
terras
garage
kelder
Beschrijving
Casaletto Street, early 900th villa with porch and colonnade, Palladian Style, 335 m2 + a secondary house 145 m2. In a stunning 2500 m2 garden with swimming pool, ancient trees and gazebos.
Semicentral location between Villa Doria Pamphili and Gianicolo close to Trastevere. The main building surrounded by a magnificent arcade with columns and veranda, on the ground floor consists of a large living room, dining room, kitchen, room, laundry, bathroom. On the first floor, living area, three rooms, dressing room, bedroom and two bathrooms, large balcony perimeter. On the second floor, partly with slopy ceilings, two bedrooms, bathroom. Study-room and attic.
The smaller house, facing the main one, is composed at the ground floor of veranda, living room, dining room, kitchen, bathroom, study-room, closets. Upstairs there are two bedrooms and bathroom.
In the garden there is a swimming pool of 60 m2, a small cottage, and other accessories.
The garden is full of trees and flowering plants, outer shells and gazebos, and iron “gloriette” ‘800 French with a rose garden. There is an ancient “grotto” for wines and mushrooms growing, a warehouse, an artesian well (120 m) with tanks and filtration connected to automatic watering. Advanced alarm system. Air conditioning. Two heating gas boilers, satellite TV. Main driveway gate on Via del Casaletto and two secondary pedestrian gates.
Private negotiation; It can be assessed separately for furnishings.
Class en. G. IPE 175 KW2. Cell. +39 3930250407
Semicentral location between Villa Doria Pamphili and Gianicolo close to Trastevere. The main building surrounded by a magnificent arcade with columns and veranda, on the ground floor consists of a large living room, dining room, kitchen, room, laundry, bathroom. On the first floor, living area, three rooms, dressing room, bedroom and two bathrooms, large balcony perimeter. On the second floor, partly with slopy ceilings, two bedrooms, bathroom. Study-room and attic.
The smaller house, facing the main one, is composed at the ground floor of veranda, living room, dining room, kitchen, bathroom, study-room, closets. Upstairs there are two bedrooms and bathroom.
In the garden there is a swimming pool of 60 m2, a small cottage, and other accessories.
The garden is full of trees and flowering plants, outer shells and gazebos, and iron “gloriette” ‘800 French with a rose garden. There is an ancient “grotto” for wines and mushrooms growing, a warehouse, an artesian well (120 m) with tanks and filtration connected to automatic watering. Advanced alarm system. Air conditioning. Two heating gas boilers, satellite TV. Main driveway gate on Via del Casaletto and two secondary pedestrian gates.
Private negotiation; It can be assessed separately for furnishings.
Class en. G. IPE 175 KW2. Cell. +39 3930250407
Details
- WoningtypeHuis
- StaatVolkomen gerenoveerd – bewoonbaar
- Woonoppervlakte480 m²
- Slaapkamers11
- Badkamers7
- Tuin2.500 m²
- Terras25 m²
- Energielabel175 kw2
- ReferentieCasaletto, nel cuore di Roma, villa stile Palladiano
Afstand van:
Afstanden worden berekend in een rechte lijn
- Luchthavens
- Openbaar vervoer
- Afrit van de snelweg2.2 km
- Ziekenhuis490 m - European Hospital
- Kust19.0 km
- Skigebied74.0 km
In de nabijheid van deze woning
- Winkels
- Uit eten
- Sportieve activiteiten
- Scholen
- Apotheek170 m - Apotheek
- Dierenarts520 m - Dierenarts - Ambulatorio Veterinario
Informatie over Roma
- Hoogte20 m boven zeeniveau
- Oppervlakte1 km²
- LandvormVlakte
- Inwoners2770226
Neem contact op met de eigenaar
Particuliere eigenaar
Angelo Alessandra
Viale Tiziano, 110, Roma, Roma
Wat vind u van de kwaliteit van deze advertentie?
Help ons uw Gate-away-ervaring te verbeteren door feedback te geven over deze advertentie.
Houd alstublieft niet rekening met de woning zelf, maar alleen met de kwaliteit van de presentatie.

