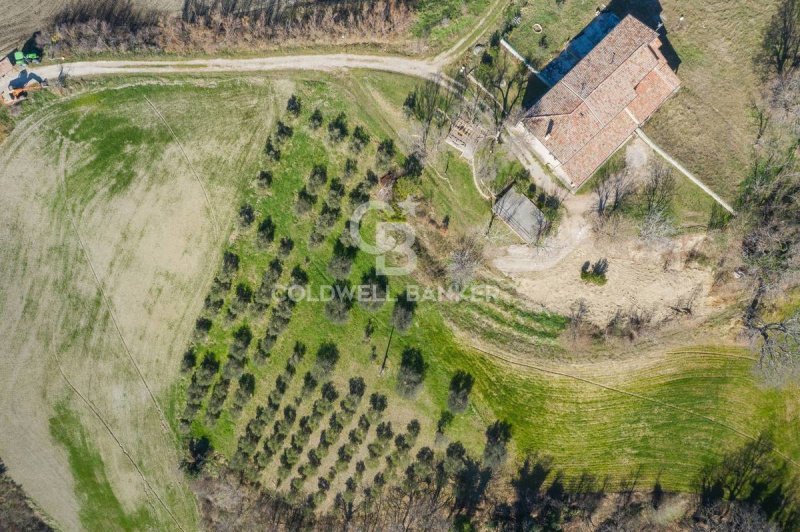495.000 €
Huis op het platteland 3 slaapkamers, 230 m² Sassofeltrio, Rimini (provincie)
Kenmerken
tuin
garage
kelder
Beschrijving
HUIS TE KOOP
In de stad Cà Pasciano / Granaiola, in Sassofeltrio, in de provincie Pesaro Urbino, staat een eigendom dat het landelijke leven, de schoonheid en de aandacht voor detail omringt. De hoofdverblijf, onlangs gerenoveerd en versterkt bij de boerderij, onderscheidt zich door het gebruik van hoogwaardige materialen en voor de werkzaamheid van aardgas.
Het huis op de begane grond, met een oppervlakte van ongeveer 87 vierkante meter, bestaat uit een ruime keuken, een gezellige slaapkamer, een moderne badkamer en een grote ruimte die wordt gebruikt als kelder. Alles is verrijkt door een veranda met unieke houten balken in hun soort. Met uitzicht op een tuin van 4000 vierkante meter, biedt de begane grond een oase van rust en ontspanning, verrijkt met landschapsdetails die uitkijken.
Een apart terras, met onder twee ruime garages, completeert de buitenruimte en biedt praktische en ruimte voor voertuigen of extra apparatuur. Op de bovenverdieping is er een grote ruimte van ongeveer 100 vierkante meter, in ruwe staat maar rijk aan potentieel, waar een appartement van grote schoonheid kan vormen. De zichtbare balken geven een rustieke en elegante kenmerk, en ondanks de zandbehoefte is het dak al geïsoleerd om maximaal comfort te garanderen.
Een ander element dat het pand verrijkt, wordt vertegenwoordigd door 106 geproduceerde olijfbomen, waardoor een sfeer van een prachtig Italiaans platteland wordt gecreëerd. Het pand wordt gebruikt als een privéweg voor exclusief gebruik, met een onderhoud gedeeld in 50% met de garage. De zorg en aandacht gewijd aan de esthetiek zijn ook weerspiegeld in de gevel, gebouwd met handgemaakte steen in San Marino, waardoor een touch van elegantie en geschiedenis in de omgeving.
Dit pand biedt sindsdien niet alleen een berging op het platteland, maar ook de mogelijkheid om de ruimtes verder te plassen volgens persoonlijke behoeften, waardoor een levensstijl wordt gegarandeerd voor het geven van comfort en schoonheid.
In de stad Cà Pasciano / Granaiola, in Sassofeltrio, in de provincie Pesaro Urbino, staat een eigendom dat het landelijke leven, de schoonheid en de aandacht voor detail omringt. De hoofdverblijf, onlangs gerenoveerd en versterkt bij de boerderij, onderscheidt zich door het gebruik van hoogwaardige materialen en voor de werkzaamheid van aardgas.
Het huis op de begane grond, met een oppervlakte van ongeveer 87 vierkante meter, bestaat uit een ruime keuken, een gezellige slaapkamer, een moderne badkamer en een grote ruimte die wordt gebruikt als kelder. Alles is verrijkt door een veranda met unieke houten balken in hun soort. Met uitzicht op een tuin van 4000 vierkante meter, biedt de begane grond een oase van rust en ontspanning, verrijkt met landschapsdetails die uitkijken.
Een apart terras, met onder twee ruime garages, completeert de buitenruimte en biedt praktische en ruimte voor voertuigen of extra apparatuur. Op de bovenverdieping is er een grote ruimte van ongeveer 100 vierkante meter, in ruwe staat maar rijk aan potentieel, waar een appartement van grote schoonheid kan vormen. De zichtbare balken geven een rustieke en elegante kenmerk, en ondanks de zandbehoefte is het dak al geïsoleerd om maximaal comfort te garanderen.
Een ander element dat het pand verrijkt, wordt vertegenwoordigd door 106 geproduceerde olijfbomen, waardoor een sfeer van een prachtig Italiaans platteland wordt gecreëerd. Het pand wordt gebruikt als een privéweg voor exclusief gebruik, met een onderhoud gedeeld in 50% met de garage. De zorg en aandacht gewijd aan de esthetiek zijn ook weerspiegeld in de gevel, gebouwd met handgemaakte steen in San Marino, waardoor een touch van elegantie en geschiedenis in de omgeving.
Dit pand biedt sindsdien niet alleen een berging op het platteland, maar ook de mogelijkheid om de ruimtes verder te plassen volgens persoonlijke behoeften, waardoor een levensstijl wordt gegarandeerd voor het geven van comfort en schoonheid.
Deze tekst is automatisch vertaald.
Details
- WoningtypeHuis op het platteland
- StaatVolkomen gerenoveerd – bewoonbaar
- Woonoppervlakte230 m²
- Slaapkamers3
- Badkamers3
- Grond1 m²
- Tuin4.000 m²
- Energielabel
- ReferentieCBI099-1008-520517
Afstand van:
Afstanden worden berekend in een rechte lijn
- Luchthavens
- Openbaar vervoer
- Afrit van de snelweg13.9 km
- Ziekenhuis7.3 km - Ospedale di Stato
- Kust16.7 km
- Skigebied6.9 km
In de nabijheid van deze woning
- Winkels
- Uit eten
- Sportieve activiteiten
- Scholen
- Apotheek3.4 km - Apotheek
- Dierenarts10.4 km - Dierenarts
Informatie over Sassofeltrio
- Hoogte466 m boven zeeniveau
- Oppervlakte21.08 km²
- LandvormBinnenlandse heuvel
- Inwoners1352
Neem contact op met de makelaar
Piazza Mazzini, 27, Riccione, Riccione
+39 0541 1412040
Wat vind u van de kwaliteit van deze advertentie?
Help ons uw Gate-away-ervaring te verbeteren door feedback te geven over deze advertentie.
Houd alstublieft niet rekening met de woning zelf, maar alleen met de kwaliteit van de presentatie.


