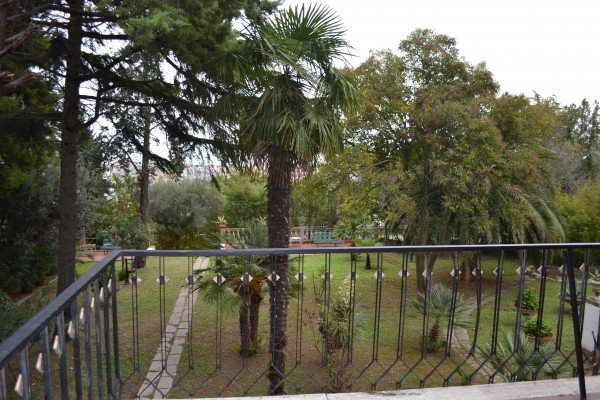$2.024.730 CAD
(1.350.000 €)
Villa 5 slaapkamers, 400 m² Tortoreto, Teramo (provincie)
Kenmerken
tuin
garage
kelder
Beschrijving
SUMMARY
Villa built in the 60s of more than 400 sqm, nestled in a garden of 5000 sqm, located on the first hill of Tortoreto, a few hundred meters from the coast, enjoying a splendid view. Spacious and comfortable, in excellent conditions of habitability.
THE HOUSE
The villa is on three levels, all above grounds, of about 140 square meters each, plus an attic for storage use of the same size with height variable, greater than 2 meters in the central area.
On the ground floor, large openable veranda, cellar, laundry, boiler room and a garage.
The living area (1st floor) is composed of large living room with fireplace, dining room both opened on a large terrace overlooking the sea; kitchen with terrace, studio room and 1 bathroom.
In the double height entrance, a wooden staircase and wrought iron of special artisan prestige leads to the sleeping area, consisting of 5 large bedrooms, three of which with sea view terrace, and two bathrooms.
The villa is surrounded by a garden of 5000 square meters fully fenced, with tall trees and olive trees, in a panoramic position. In the park is a pinewood of about 1000 m2. All the land is a building plot with a buildable potential of 1,5 m3/m2; therefore, the complex is ideal for investments aiming at tourist facilities such as accomodations or events.
THE DISTRICT AND AROUND
The house is in a quiet area, but not isolated.
The sea and the centre of Tortoreto Lido is within walking or bicycle distance. Easy to reach is also the picturesque village of Tortoreto Alto, placed more in the hills, with restaurants and cafes.
The house is located along the route of city buses, which connect Tortoreto to the sea.
Located in the centre of numerous picturesque villages, Tortoreto Lido is considered one of the most sought seaside resorts of the central Adriatic for the quality of services and geographical features being not far from ski resorts (50/70 km) in the Gran Sasso national park and Monti della laga. Area with remarkable industrial development, especially manufacturing and culinary excellence.
Villa built in the 60s of more than 400 sqm, nestled in a garden of 5000 sqm, located on the first hill of Tortoreto, a few hundred meters from the coast, enjoying a splendid view. Spacious and comfortable, in excellent conditions of habitability.
THE HOUSE
The villa is on three levels, all above grounds, of about 140 square meters each, plus an attic for storage use of the same size with height variable, greater than 2 meters in the central area.
On the ground floor, large openable veranda, cellar, laundry, boiler room and a garage.
The living area (1st floor) is composed of large living room with fireplace, dining room both opened on a large terrace overlooking the sea; kitchen with terrace, studio room and 1 bathroom.
In the double height entrance, a wooden staircase and wrought iron of special artisan prestige leads to the sleeping area, consisting of 5 large bedrooms, three of which with sea view terrace, and two bathrooms.
The villa is surrounded by a garden of 5000 square meters fully fenced, with tall trees and olive trees, in a panoramic position. In the park is a pinewood of about 1000 m2. All the land is a building plot with a buildable potential of 1,5 m3/m2; therefore, the complex is ideal for investments aiming at tourist facilities such as accomodations or events.
THE DISTRICT AND AROUND
The house is in a quiet area, but not isolated.
The sea and the centre of Tortoreto Lido is within walking or bicycle distance. Easy to reach is also the picturesque village of Tortoreto Alto, placed more in the hills, with restaurants and cafes.
The house is located along the route of city buses, which connect Tortoreto to the sea.
Located in the centre of numerous picturesque villages, Tortoreto Lido is considered one of the most sought seaside resorts of the central Adriatic for the quality of services and geographical features being not far from ski resorts (50/70 km) in the Gran Sasso national park and Monti della laga. Area with remarkable industrial development, especially manufacturing and culinary excellence.
Details
- WoningtypeVilla
- StaatVolkomen gerenoveerd – bewoonbaar
- Woonoppervlakte400 m²
- Slaapkamers5
- Badkamers3
- Tuin5.000 m²
- Energielabel
- ReferentieGF001
Afstand van:
Afstanden worden berekend in een rechte lijn
- Luchthavens
- Openbaar vervoer
- Afrit van de snelweg170 m
- Ziekenhuis6.8 km - Ospedale Maria SS. dello Splendore
- Kust1.2 km
- Skigebied28.0 km
In de nabijheid van deze woning
- Winkels
- Uit eten
- Sportieve activiteiten
- Scholen
- Apotheek3.6 km - Apotheek
- Dierenarts3.4 km - Dierenarts - Ambulatorio Veterinario Dottor Stefano Febi
Informatie over Tortoreto
- Hoogte239 m boven zeeniveau
- Oppervlakte22.97 km²
- LandvormKust heuvel
- Inwoners11810
Neem contact op met de eigenaar
Particuliere eigenaar
Paolo De Fabritiis
, Roma, Roma (RM)
Wat vind u van de kwaliteit van deze advertentie?
Help ons uw Gate-away-ervaring te verbeteren door feedback te geven over deze advertentie.
Houd alstublieft niet rekening met de woning zelf, maar alleen met de kwaliteit van de presentatie.

